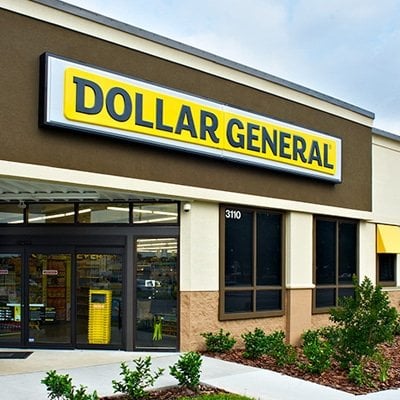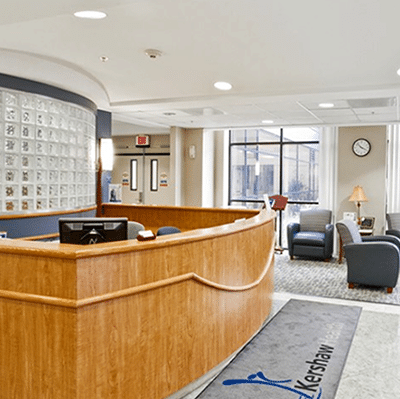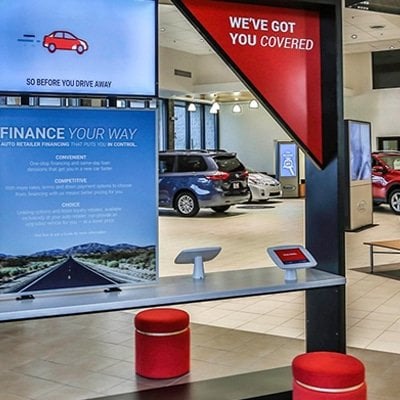Client

Fresenius Medical Care is North America’s premier healthcare company with more than 2,200 dialysis facilities, outpatient cardiac and vascular labs, and urgent care centers, as well as the country’s largest practice of hospitalist and post-acute providers.
Challenge
To meet the growth demands, Fresenius set out to more than double the size of their East and West Divisional Billing Centers in Kennesaw, GA and Tyler, TX. Their back office team required a new space capable of processing work bigger, better and of course faster. For their Technology they required programming, design, build and ongoing support of the new facilities.
IMPORTANT CONSIDERATIONS
- Hiring fast, how could Fresenius use the new space to onboard and train new employees?
- For these stand alone buildings, how could they keep their people safe and property secure?
- How would Fresenius get messaging communicated through the spaces?
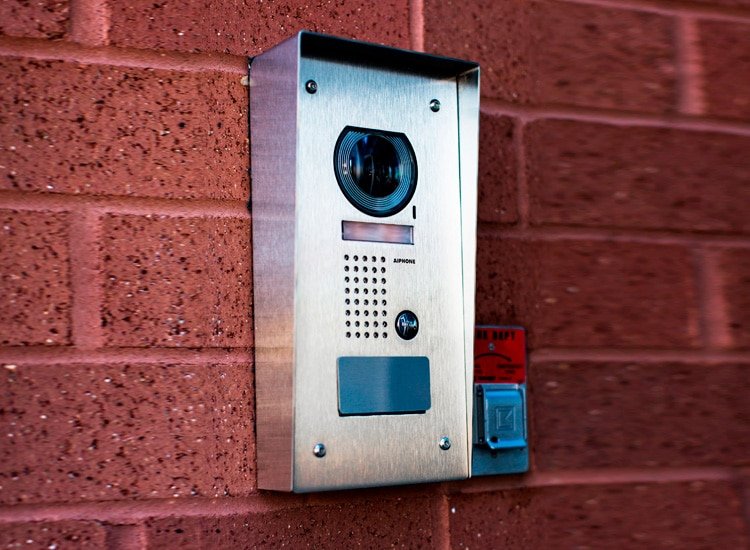 |
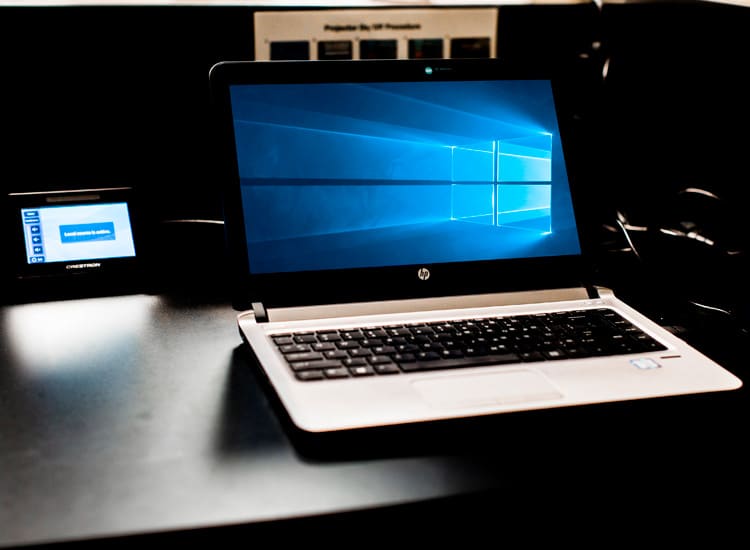 |
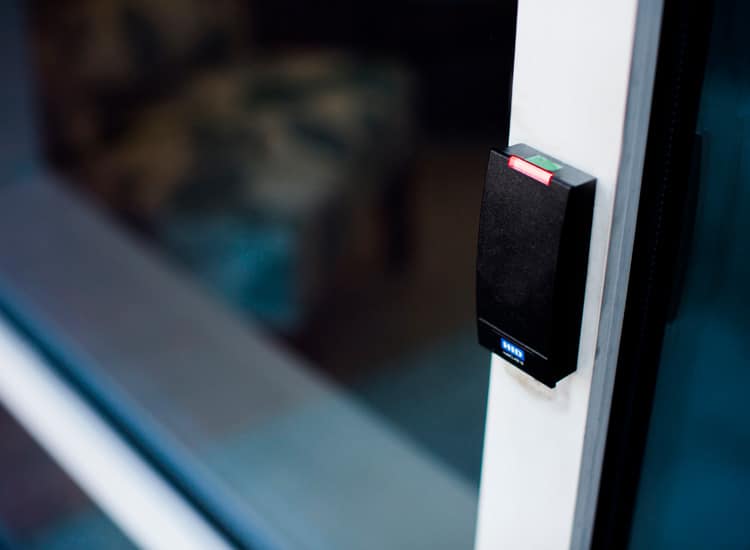 |
Solution
Our Design Studio worked alongside the project architect and other project stakeholders to provide a workplace technology design that included Audio Visual, Physical Security, DAS and Sound Masking. New Standards were developed that could be duplicated through both facilities. This coordination was then followed by our Build Services team that managed the installation and deployment of the technology solutions.
- The capstone of the audio visual spaces was the large divide-combine room that could be segmented into (3) spaces or one stand alone room. This space is flexible enough to handle high demand for employee education and training seminars as the facility requires. It is also large enough to handle divisional town halls and large executive conferences.
- An integrated IP Access Control and Surveillance System solution was designed and deployed by ASD®. In real time the Fresenius Security team is able to view video, monitor access control logs and confidently know where people are and who is entering their space at any give time.
- ASD® deployed a digital signage network that served a dual purpose for the facility. In open areas the FMC management team used the signage to display call center statistics and analytics that track and measure the group’s activity. In common areas the signage was used for corporate branding, announcements, and messaging.
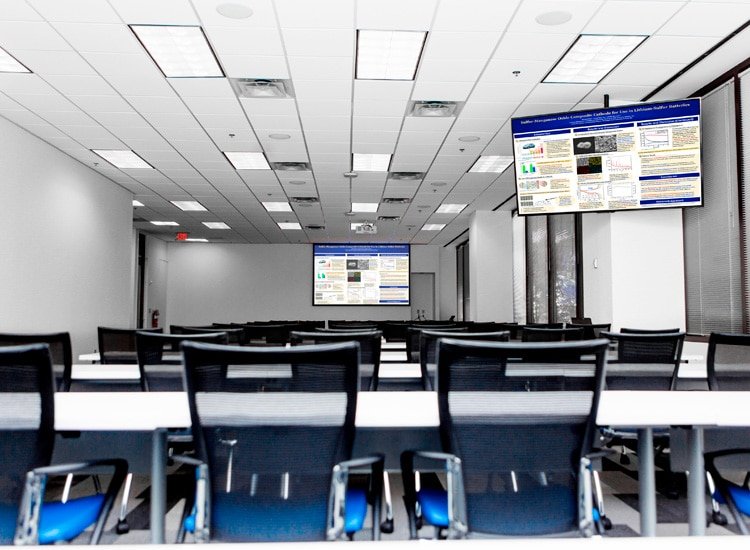 |
Result
The technology in the space allows Fresenius to train and support their growing business. Even inside an aggressive timeline the ASD® team was able to deliver a project that exceeded the expectations of the client. Today these new standards are being reused throughout the enterprise to support continued growth.
