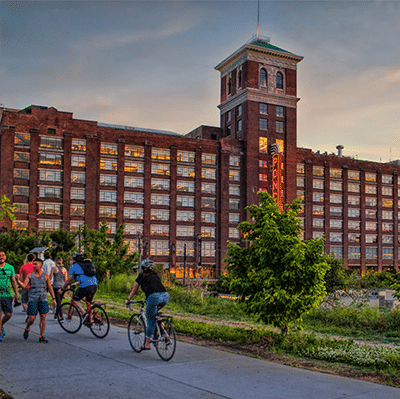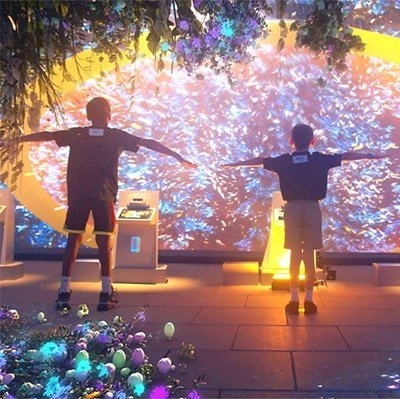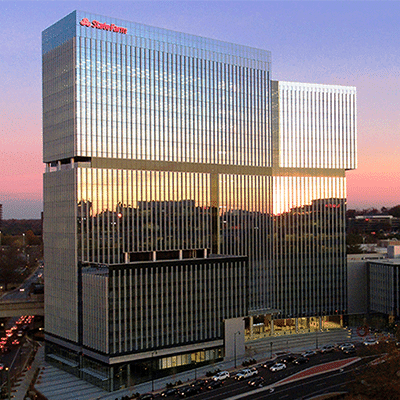Client
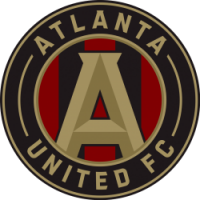
Atlanta United FC is a professional soccer team based in Atlanta, GA. The record setting team has a headquarters and training facility located in Marrietta that is equipped with locker rooms, a dining hall, sports science facilities, 6 training fields, and more. NTI was selected as the technology consultant for the advanced 30,000 sq. ft. facility.
Challenge
Since their inaugural season in 2017 Atlanta United has quickly grown to be one of the most popular Major League Soccer teams in the US, but they didn’t have a dedicated home base. If the team was going to continue to grow they were going to need a place to train, practice, and truly call home when they were on and off the field. They also needed a facility that would grow with them for years to come.
Important Considerations
- What design themes will motivate players and inspire those in the space?
- How can they create a flexible space that suits everyone’s needs?
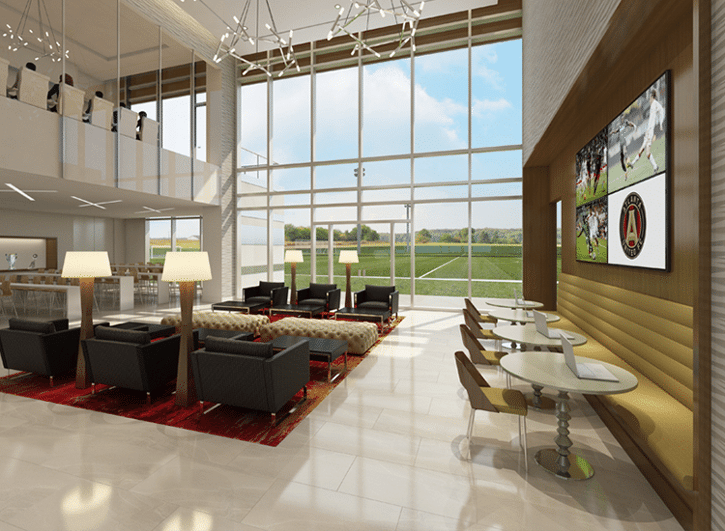 |
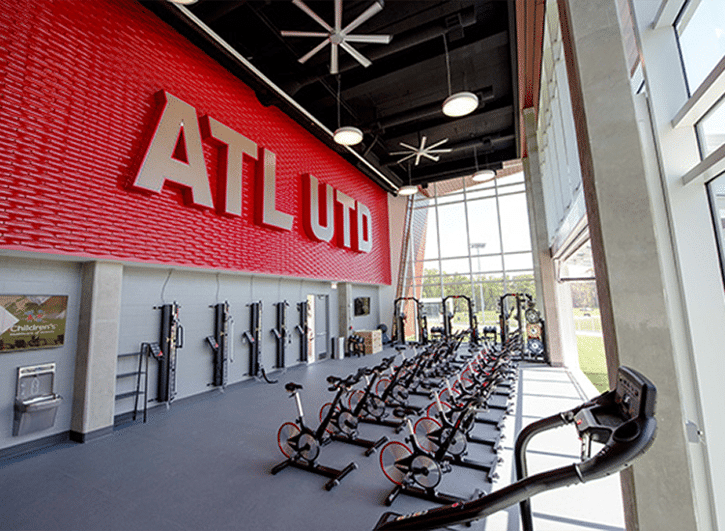 |
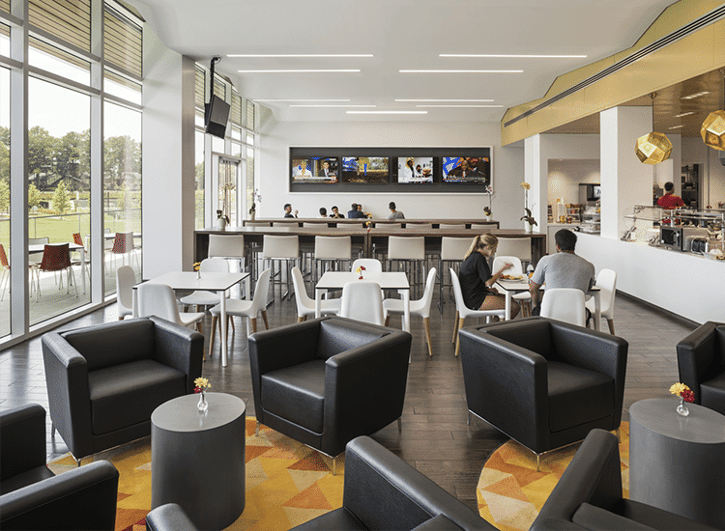 |
Solution
The team vision of inclusion and excellence was chosen to guide the design decisions for the facility. NTI ensured that each space was truly capable of embodying those values. The training gym was designed to be interconnected, featuring best-in-class equipment, a garage door that opens to the fields, and a window from the second level for observers. The team’s locker room is located at the heart of the facility in an oval shape, with skylights, individual cubbies and a luxe, leather-topped bench running along the perimeter, giving the players a communal place to prepare for training or even get a haircut at the barber station. The dining area has an open kitchen and was created to train the players how and what to cook and eat. Long communal tables allow the team and the community to eat together. Part of the dining area also serves as a multi-purpose hangout spot for everyone to relax and gather off of the field. The lobby is a two-story open space with full windows facing the fields and doubles as a private event space.
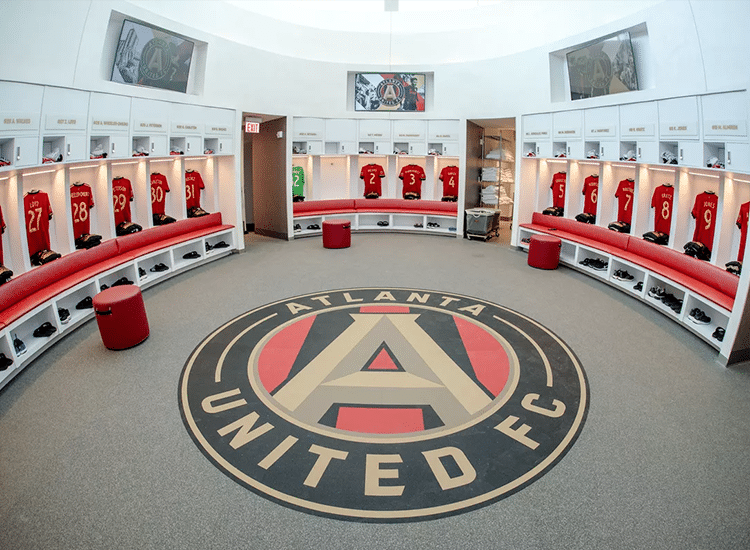 |
Result
The robust training facility supports the Atlanta United team, youth team, corporate workforce, and houses community events. It has all of the amenities and functionality that each party needs to thrive. Atlanta United president Carren Eales said, “Our commitment to aspiration, inclusion, and excellence are reflected in all aspects of the training ground. This is truly a world-class facility that we are proud to call our home.”
